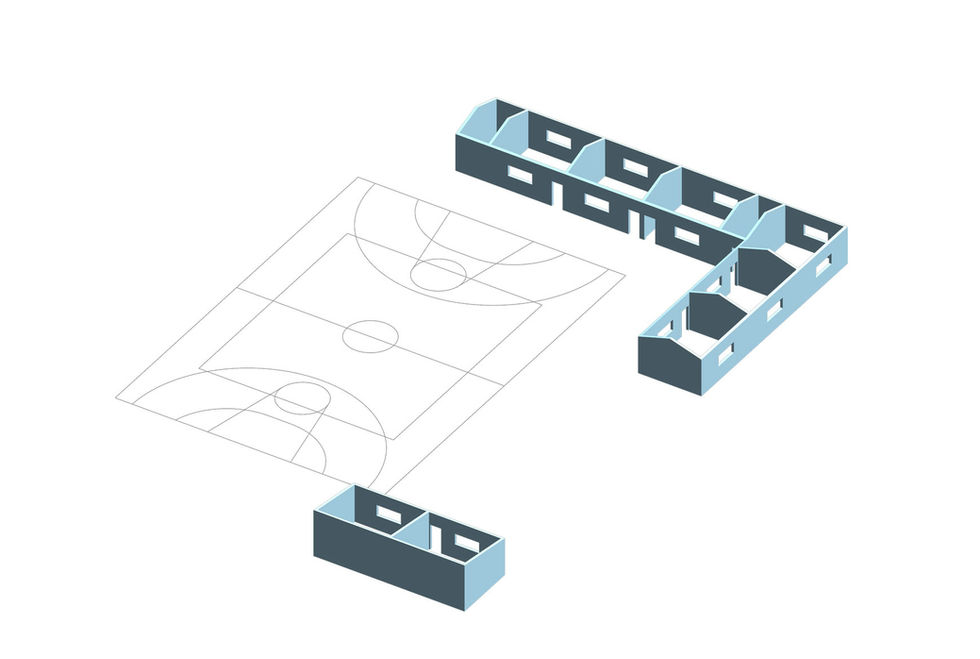top of page

Where Rwandan soil rises to meet the sky, divine light bridges the gap between heaven and earth and all come together as one.
The chapel of the Crossing marks the meeting of God and mortal. Tutsi and Hutu; local and travel; all gathering together to celebrate the glory of the divine.
Kindergarten Rehabilitation
Client
Archi Compeitions
Status
Complete - Competition
Location
Bolvia
rehabilitative extension

The Kindergarten was conceived in response to a core reality: rehabilitation of the existing buildings requires a new roof. By raising this new roof to add a second level we can double the Kindergarten floor space – at considerably less cost and effort than a wholly new extension, as the foundations and framework are already in place. Bridging the two resultant structures across the gap to further increases the floor space – without exceeding the allocated 100sqm – whilst forming a sheltered deck ‘courtyard’ in the void: an enticing multipurpose space to act as the bridge between all interior and exterior activities.
Design of the rehabilitative extension was driven by two goals: firstly to shape a structural framework that can be easily constructed by inexperienced volunteers at minimal material cost, and secondly to integrate key bioclimatic design principles in aid of creating space that remains comfortable all year long. A simple timber post and beam framework with recycled particle board cladding and fittings addressed the first requirement: lightweight, cost-effective, easily assembled materials applied to a simple framework with spacing and scissor truss designed to minimise use of larger more expensive members. For the second goal, a layered screen and shutter façade forms an optimum response to the tropical climate: the outer screen filtering direct sunlight and opening the classrooms to prevailing north-westerly summer breezes, whilst the southern façade can be completely closed to block surazos – bitter winter winds.
The modular nature of the structure makes it easy to break construction down into manageable stages: we propose two; however this could be broken down further as required. Starting with rehabilitative extension of the East building will construct key facilities, with four classrooms supplemented by a rotation of activities through the football court, outdoor playground, and vegetable garden to house an estimated 150 children. Construction of the West Wing provides an additional 14 classrooms to increase kindergarten capacity to 420 children. A social strategy encompassing a vegetable produce reward system for staff volunteers, and a rotation of school students teaching sports activities whilst supervising outdoor play aims to ensure the kindergarten can run smoothly at minimal cost.
construction


bottom of page





















